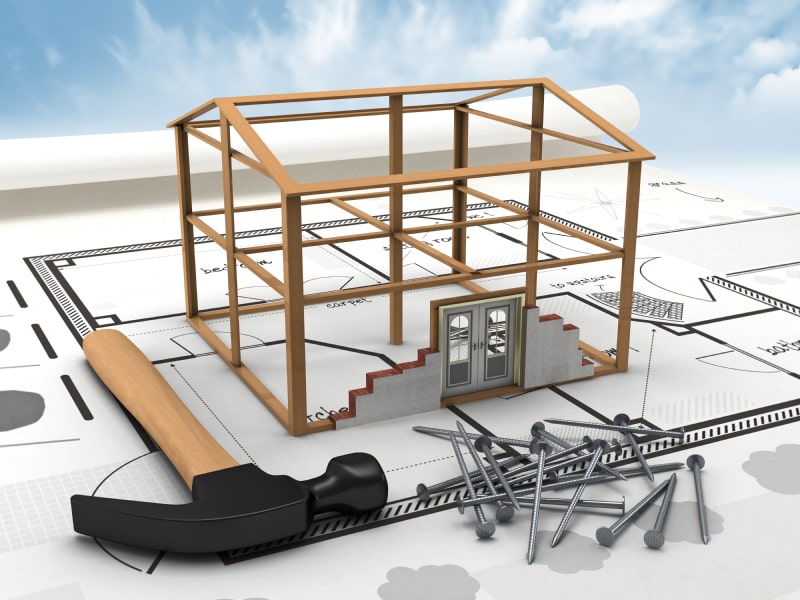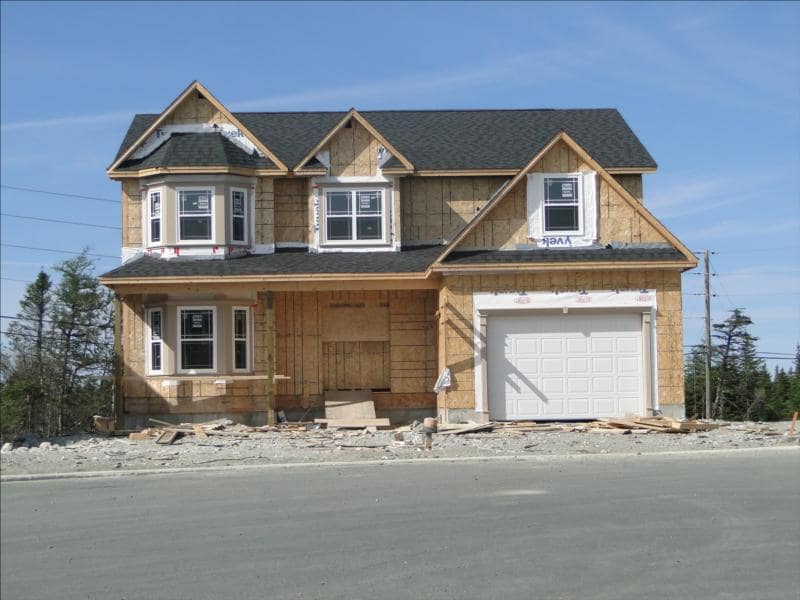How to build a house

I think I’m right. If you’re figuring out how to build a house step by step, it means you’ve reached an important part of your life. You probably don’t have any experience in this area, and you also have no idea what the stages of building a house are. But don’t worry, you’ve arrived at the right place.
How to Build a House from Zero
The construction of houses involves two very different parts: The period prior to the beginning of the work and the construction itself. As I will tell you, each one is as important as the other, and you will see why.
Not all models are the same. In order to know how to build a house, you have to analyze which system or construction type you have chosen. It can be an industrialized house or a traditional brick house. That is why it is said that the stages of construction of a house will depend on the type of house you are going to build.
How to Build a House Step by Step
Suppose you decided to start this journey today and you have to take the first steps. To simplify the process let’s say you already have the land to build on and you decided on a trusted architect.
You probably have in mind the type of house you need: number and size of rooms; style; general image. With these ideas in mind, let’s see how to build a house from scratch.

1.) Project and Plan Development
Every journey begins with the first step. In a meeting with your architect you must tell him your needs and your ideas. Based on the information that emerges from that talk, the architect will be able to draw up sketches of what will later be your home.
We usually call this a preliminary draft (“Before” the Project). Depending on the work mode of each professional, this is what you will be able to see. Surely there will be plants (plans) in scale where the distribution and size of the rooms will be shown. There will also appear views, cuts and images that will help to have an idea of how the house will look like.
2.) Quote for future construction work
With all the necessary documentation you will have everything you need to build a house. This information will allow you to ask for estimates for each stage of the work. It can be a construction company that will take care of preparing a global budget. If not, individual work groups can quote for each stage: masonry, installations, plasterwork, painting, smithy, roofers, etc.
3.) Rethinking the House to be Built
Before starting any work, a surveyor is required. This professional will be in charge of marking the limits of the land so as not to take unnecessary risks, for example: invading the neighbour’s land! No one wants to take unnecessary risks that can be prevented by the work of a surveyor. Assuring us of this step, all that remains is to start the work.
4.) Foundation: How to Build a Home from the Ground Up
The foundation is the point of contact of the house with the ground. Through them, the entire weight of the house is transmitted to the ground. The decision on how to lay the foundation of a house is not a minor issue, since the correct stability of the construction depends on it.
5.) Leveling: Key Stage of Safe Home Construction
In this step-by-step approach to building a house, the next stage is the leveling of the land. What is the importance of defining the internal level of the house?
One does not decide to elevate the house just for the sake of design (“to make it look nice”). One of the fundamental reasons for setting the right level is to eliminate the risk of future water revenues. The house can and should never be flooded, even more so if this can be foreseen from the beginning of construction.
6.) Buried Facilities: What goes under the house to be built
Before making the base of the future floor of the house, it is necessary to place all the pipes that must run underground. It is impossible to think about breaking the floors to lay them.
What are the facilities that run under the floor?. Basically all the drains. On the one hand, those that correspond to “sewage” (bathrooms, laundry rooms, kitchen), and on the other hand the rainwater drains (rainwater). It is not to rule out the passage of water and gas supply pipes. The participation of the group of sanitary installers is important for all these works.
7.) Insulation Layers: How to Build a Moisture-Free House
Insulating layers are one of the most important steps in building a house without problems. They are called a waterproof barrier that blocks the rise of moisture from the ground. Suppose that for our example, we are trying to figure out how to make a brick house. In these cases the insulating layers are generated in the first rows of bricks, between the ground and the interior floor level.
8.) Subfloors: The base of the future House Floor under construction
The sequence for building a house step by step continues with the subfloors. On the well compacted ground, a layer of concrete of about 10cm thick is made, which will be the base of the future floor of the house.
One of the collateral advantages of making an underfloor at this stage, has to do with the operation of the construction site. The base that is achieved, although it is rustic, allows the workers to work with greater comfort and cleanliness.
9.) Lifting Walls: How to Make a Brick House
At this stage of building a house, we usually think that we are close to finishing. The work is progressing by leaps and bounds and you can see it growing day by day. I don’t want to break up the idyll, but be aware of the early enthusiasm!
10.) Roofs and Decks
In this story of how to build a house step by step, this stage is one of the most expected. To put a roof on a house is a culminating moment as a symbol: “the dreamed own roof” finally realized.
