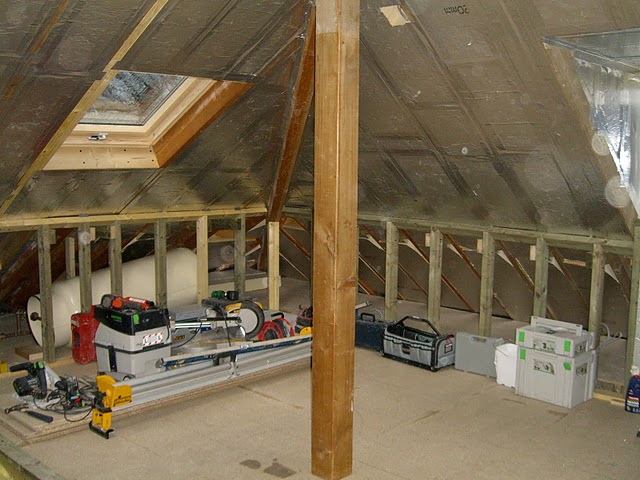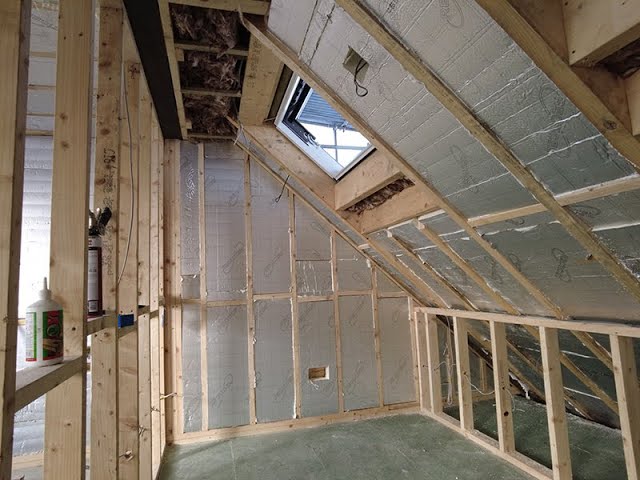What’s Required for Your Loft Conversion?

If you’re considering a loft conversion to create more space in your home, understanding the difference between planning permission and permitted development is crucial. Navigating these requirements can be complex, but knowing what’s needed can save you time, money, and potential headaches. Here’s a comprehensive guide to help you determine whether you need planning permission or if your project falls under permitted development.
Understanding Loft Conversions
A loft conversion can be a fantastic way to increase the usable space in your home without the need for moving. Whether you want to create a home office, a new bedroom, or a playroom for the kids, converting your loft can be a cost-effective solution. However, before you start knocking down walls or installing skylights, it’s important to understand the regulations governing such projects. Visit https://loftconversion.london/ where you will find lots of great information and practical advice about loft conversion.
What is Planning Permission?
Planning permission is a formal approval required for certain types of construction work or alterations to a property. This process involves submitting detailed plans to your local planning authority (LPA), which will assess whether your proposed changes comply with local and national regulations. The purpose of planning permission is to ensure that developments are in keeping with the character of the area and do not adversely impact the surrounding environment or neighboring properties.
When Do You Need Planning Permission?
For a loft conversion, you will typically need planning permission if:
- The Project Involves Significant Structural Changes: If your loft conversion requires substantial changes to the structure or appearance of your home, such as raising the roofline or altering the pitch of the roof, planning permission may be necessary.
- Your Property is Located in a Conservation Area: If your property is situated in a conservation area or is a listed building, stricter rules apply. In such cases, planning permission is generally required to ensure that the character and historical value of the property are preserved.
- The Conversion Exceeds Permitted Development Limits: There are specific limits and conditions under permitted development rights. If your proposed loft conversion exceeds these limits, you will need to apply for planning permission.
What is Permitted Development?
Permitted development rights allow homeowners to make certain types of improvements and alterations to their properties without the need for full planning permission. These rights are granted by the government and are intended to streamline the process of making small-scale changes. However, permitted development is subject to conditions and limitations to ensure that developments are appropriate for their context.
When Does Permitted Development Apply to Loft Conversions?
For many loft conversions, permitted development rights apply, provided that certain conditions are met. Here’s what you need to know:
- Size and Volume Restrictions: Under permitted development rights, your loft conversion must not exceed a certain volume. For terraced houses, the additional volume should not exceed 40 cubic meters, while for semi-detached or detached properties, the limit is 50 cubic meters.
- Roof Space: The conversion must not extend beyond the plane of the existing roof slope on the principal elevation that fronts the highway.
- Design and Materials: The materials used for the conversion must be of a similar appearance to the existing building to ensure that the new development blends in with the existing structure.
- Privacy and Overlooking: The design must avoid creating new windows that overlook neighboring properties, ensuring privacy for all parties involved.
- Existing Limitations: Permitted development rights can be restricted if your property is located in a designated area, such as a national park or an area of outstanding natural beauty. Additionally, if your property has been altered significantly in the past, you might have limited or no permitted development rights.

Determining What You Need for Your Loft Conversion
Before you start planning your loft conversion, consider the following steps to determine whether you need planning permission or if your project falls under permitted development:
- Check Your Property’s Permitted Development Rights: Review the permitted development rights applicable to your property. You can usually find this information on your local council’s website or by contacting them directly.
- Consult a Professional: Engage with an architect or a planning consultant who can help you understand the regulations and determine whether your loft conversion will require planning permission or if it can be completed under permitted development.
- Submit a Prior Approval Application (if necessary): Even if your loft conversion falls under permitted development, you might still need to submit a “prior approval” application to your local council. This process checks specific aspects of your conversion, such as its impact on the surroundings, but does not require the full planning permission process.
- Review Local Regulations: Be aware of any additional local regulations or restrictions that may apply. Local councils may have specific rules or additional requirements that go beyond national regulations.
Common Misconceptions
- All Loft Conversions Require Planning Permission: Not all loft conversions require planning permission. Many are covered under permitted development rights, provided they meet the set criteria.
- Permitted Development is a Free Pass: Even though permitted development can streamline the process, it does not mean that you can ignore all regulations. You must still comply with building regulations and other statutory requirements.
- Once Approved, You Can Start Immediately: Once you have received approval or confirmation of permitted development, it’s important to check that all necessary building regulations are followed. Compliance with building regulations ensures that your conversion is safe and structurally sound.
Conclusion
Understanding the difference between planning permission and permitted development is essential when embarking on a loft conversion. By ensuring you comply with the appropriate regulations, you can successfully transform your loft into a functional and attractive space while avoiding unnecessary delays or complications. Always consult with professionals and your local planning authority to make sure your project adheres to all requirements and to facilitate a smooth conversion process.



